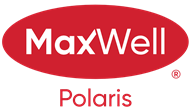About 9534 Carson Bend
Opportunity knocks! This stunning 4-bedroom, 3.5-bathroom home in the sought-after Chappelle community offers over 2214 sq. ft. of thoughtfully designed living space. A standout feature is the LEGAL basement suite with a separate entrance, full kitchen, spacious bedroom with a 4-piece ensuite, and private laundry perfect for rental income or multi-generational living. Step inside to an inviting living area, open-concept kitchen with bright white quartz countertops and modern cabinetry. The space flows seamlessly into the dining and living areas, complemented by a convenient 2-piece bathroom. Upstairs, the spacious primary bedroom boasts a walk-in closet and a luxurious 4-piece ensuite, offering a private retreat. Two additional bedrooms, a versatile bonus room, a full bathroom, and a convenient laundry area complete the upper level. Nestled in a prime location just minutes from schools, shopping, transit, and scenic ponds, this exception home is move-in ready. Just waiting for YOU to make it yours!
Features of 9534 Carson Bend
| MLS® # | E4421716 |
|---|---|
| Price | $579,000 |
| Bedrooms | 4 |
| Bathrooms | 3.50 |
| Full Baths | 3 |
| Half Baths | 1 |
| Square Footage | 1,557 |
| Acres | 0.00 |
| Year Built | 2023 |
| Type | Single Family |
| Sub-Type | Detached Single Family |
| Style | 2 Storey |
| Status | Active |
Community Information
| Address | 9534 Carson Bend |
|---|---|
| Area | Edmonton |
| Subdivision | Chappelle Area |
| City | Edmonton |
| County | ALBERTA |
| Province | AB |
| Postal Code | T6W 5H6 |
Amenities
| Amenities | Ceiling 9 ft., No Animal Home |
|---|---|
| Parking Spaces | 2 |
| Parking | Parking Pad Cement/Paved |
| Is Waterfront | No |
| Has Pool | No |
Interior
| Interior Features | ensuite bathroom |
|---|---|
| Appliances | Dishwasher-Built-In, Window Coverings, Dryer-Two, Refrigerators-Two, Stoves-Two, Washers-Two, Microwave Hood Fan-Two |
| Heating | Forced Air-1, Natural Gas |
| Fireplace | No |
| Stories | 3 |
| Has Basement | Yes |
| Basement | Full, Finished |
Exterior
| Exterior | Wood, Vinyl |
|---|---|
| Exterior Features | Airport Nearby, Golf Nearby, Landscaped, Park/Reserve, Playground Nearby, Public Swimming Pool, Public Transportation, Schools, Shopping Nearby |
| Roof | Asphalt Shingles |
| Construction | Wood, Vinyl |
| Foundation | Concrete Perimeter |
Additional Information
| Date Listed | February 14th, 2025 |
|---|---|
| Days on Market | 5 |
| Zoning | Zone 55 |
| Foreclosure | No |
| RE / Bank Owned | No |
Listing Details
| Office | Courtesy Of Aftab Khawaja Of MaxWell Polaris |
|---|

